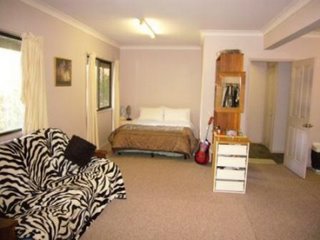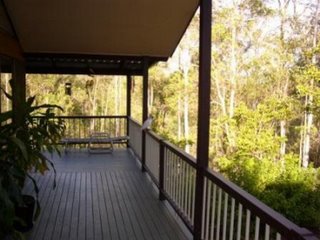 Yesterday we toured the new house with both the building and the pest inspectors, and both gave the house two thumbs up! The bank also called with news all the final signatures had been obtained, and our loan is approved. So today, my birthday, the contract on the house becomes final, and we will take possession at 11am February 15th!
Yesterday we toured the new house with both the building and the pest inspectors, and both gave the house two thumbs up! The bank also called with news all the final signatures had been obtained, and our loan is approved. So today, my birthday, the contract on the house becomes final, and we will take possession at 11am February 15th!
One doesn't discover new lands without consenting to leave sight of the shore. -Andre Gide
Tuesday, January 30, 2007
Best Birthday Present!
 Yesterday we toured the new house with both the building and the pest inspectors, and both gave the house two thumbs up! The bank also called with news all the final signatures had been obtained, and our loan is approved. So today, my birthday, the contract on the house becomes final, and we will take possession at 11am February 15th!
Yesterday we toured the new house with both the building and the pest inspectors, and both gave the house two thumbs up! The bank also called with news all the final signatures had been obtained, and our loan is approved. So today, my birthday, the contract on the house becomes final, and we will take possession at 11am February 15th!
More Photos of the House
 While we were at the house we took the opportunity to take more photos. Here I'm standing part way up the driveway. You can see it splits in two: the right half goes down to where we'll probably park the car regularly, while the left half goes beside the house and will be convenient for the moving truck to use.
While we were at the house we took the opportunity to take more photos. Here I'm standing part way up the driveway. You can see it splits in two: the right half goes down to where we'll probably park the car regularly, while the left half goes beside the house and will be convenient for the moving truck to use.
Kitchen Photos
Outside Laundry
Front Entrance Hall
 This is the front entrance hall, looking towards the open plan livingroom and the entrance to the master bedroom. It was a pretty hot day (about 100 farenheit) and most of the house was pretty cool. The building inspector recommended painting the rook white, and installing whirly-birds (fan outlets) in the roof to cool the attic spaces, which we may try to do over the winter....
This is the front entrance hall, looking towards the open plan livingroom and the entrance to the master bedroom. It was a pretty hot day (about 100 farenheit) and most of the house was pretty cool. The building inspector recommended painting the rook white, and installing whirly-birds (fan outlets) in the roof to cool the attic spaces, which we may try to do over the winter....
Master Bedroom
Wednesday, January 17, 2007
Our New Cat!
 This is a photo of Nellie, from the PawsPlus Maine Coon cattery, near our new home in Karana Downs. We've decided that since we are going to not have alpacas, that we would like to add to our cat family. We especially miss Newton's sunny personality - hence we have gone in search of another Maine Coon. Ann at the PawsPlus cattery had several excellent cats for sale, and we picked Nellie, who was super friendly and very beautiful. This photo does not do her justice - her tail is especially huge and fluffy. She also seems to have a very friendly and playful personality. Although Nellie is her cattery name, we are thinking of saying that this is short for Denali, the highest mountain in the USA, and in Tim's beloved Alaska - what do people think? :)
This is a photo of Nellie, from the PawsPlus Maine Coon cattery, near our new home in Karana Downs. We've decided that since we are going to not have alpacas, that we would like to add to our cat family. We especially miss Newton's sunny personality - hence we have gone in search of another Maine Coon. Ann at the PawsPlus cattery had several excellent cats for sale, and we picked Nellie, who was super friendly and very beautiful. This photo does not do her justice - her tail is especially huge and fluffy. She also seems to have a very friendly and playful personality. Although Nellie is her cattery name, we are thinking of saying that this is short for Denali, the highest mountain in the USA, and in Tim's beloved Alaska - what do people think? :)
Tuesday, January 16, 2007
Our New House!

Last Thursday this house became available in Karana Downs, our preferred suburb. We saw it for the first time at noon of Saturday; Sunday we talked it over and decided we probably wanted to bid on it. Monday we viewed the house again at 5pm; at 6pm we put together the bid and signed the necessary paperwork with the real estate agent (in a local park - things are pretty informal here). After some back-and-forth bidding, the bid was accepted today!
Front of the House
Open Plan Living/Dining Room

The deck of the house wraps around three sides, overlooking 1.3 acres of mostly native trees. The open-plan living/dining room runs 2/3 of the length of the house; kitchen is off to the right. Kitchen has medium-dark wooden cabinets and an island with a gas range. We are thinking eventually of laying wooden flooring (possibly bamboo, in a color like the coffee pictured here), but we'll leave things as is for at least a year to see what it's like living there...

Master Bedroom



These shots are of the master bedroom, which also faces out onto the deck overlooking the back yard. The ensuite has two sinks and is quite spacious; there is also a walk-in closet. The upper floor in the last photo is the master bedroom; where the clothes hanger is outside, we would put a hot tub, at some point... The planting beds are newly mulched and just waiting for some flowering shrubs, probably more grevilleas.
Lower Level of the House


The lower level of the house consists of a "granny flat" of a room (currently used as a bedroom) with a small kitchenette and another ensuite bathroom. We plan to use this space as our office. There are sliding doors out to where the hot tub will be (one day!), so the bathroom at that level is convenient.
The other half of the lower level is a large finished two car garage that Tim plans to use as his workshop, and which can also hold our exercise equipment.
The Deck
Back and Front Gardens
Subscribe to:
Comments (Atom)













